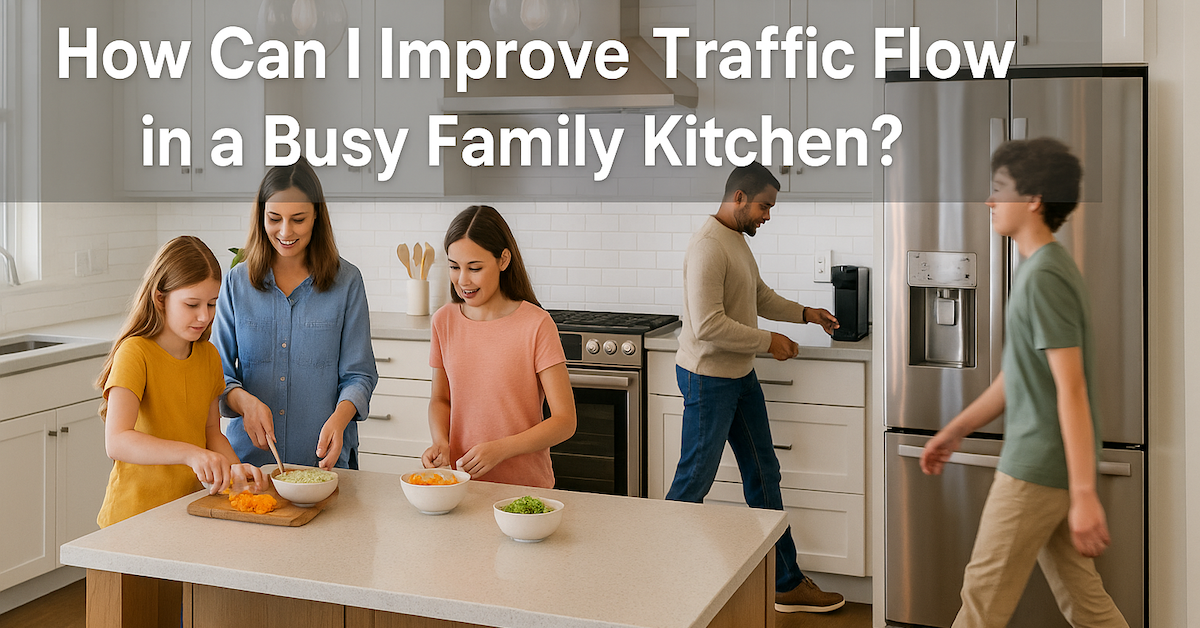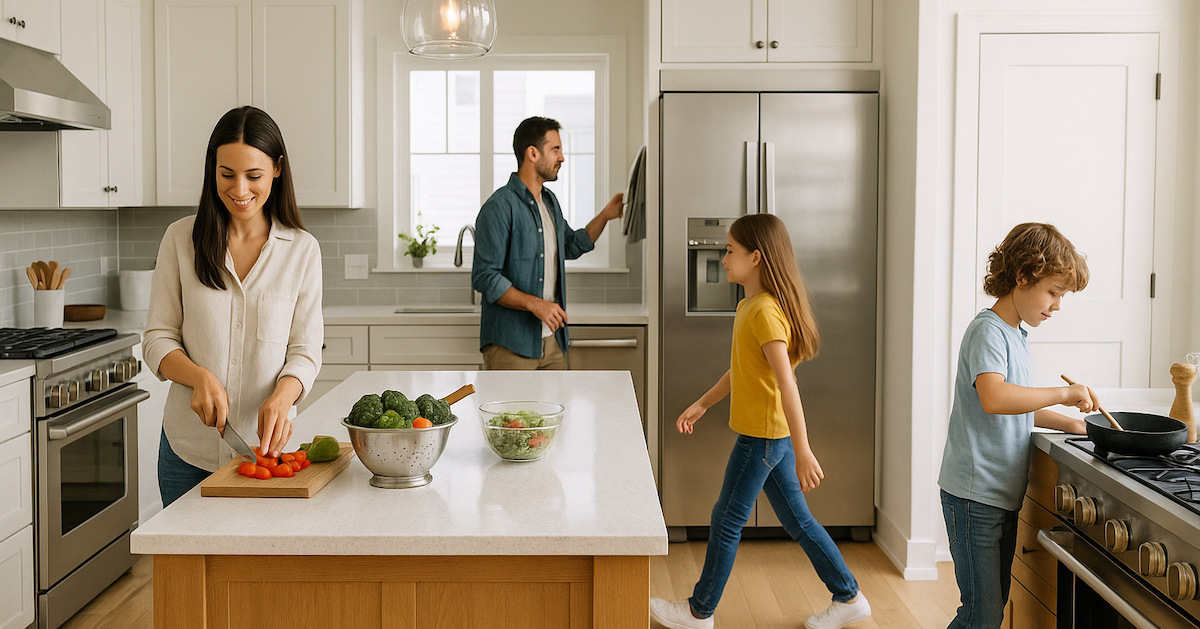How Can I Improve Traffic Flow in a Busy Family Kitchen?
The kitchen is often called the heart of the home, and in family households, it tends to be the busiest room of all. Between cooking, homework, meal prep, and socializing, the kitchen serves many purposes throughout the day. But when multiple people use the space at once, it can quickly become crowded and inefficient. Poor traffic flow leads to frustration, clutter, and even safety concerns. Fortunately, with thoughtful planning and design, you can significantly improve how people move through your kitchen. In this article, we’ll explore practical strategies to create a family-friendly layout that works for everyone.

Why Traffic Flow Matters in Kitchen Design
Traffic flow affects both function and comfort. A well-designed kitchen allows people to cook, clean, and gather without running into each other. When pathways are blocked or too narrow, tasks take longer, and the space feels stressful rather than welcoming.
Efficient traffic flow also reduces accidents. Hot pans, sharp knives, and heavy dishes are common in kitchens, and clear walkways help keep kids and adults safe. Improving movement patterns not only makes cooking easier but also transforms the kitchen into a more enjoyable space for family activities.
Common Causes of Poor Traffic Flow
Several design mistakes contribute to congestion in busy kitchens:
Oversized or poorly placed islands: While islands add storage and prep space, they can disrupt natural movement if they are too large or placed too close to counters.
Blocked pathways: Appliances or seating areas that extend into walkways create obstacles.
Lack of designated zones: Without clear areas for cooking, cleaning, and eating, people crowd into the same spaces.
Inadequate spacing: Narrow gaps between counters, appliances, and walls make it difficult for more than one person to work comfortably.
Recognizing these issues is the first step in creating a better design.
Design Strategies to Improve Traffic Flow
One of the most effective ways to improve movement in your kitchen is by applying proven design principles.
- The work triangle: This classic concept connects the sink, stove, and refrigerator in a triangular layout, minimizing steps while keeping pathways clear.
- Defined zones: Creating separate zones for prep, cooking, cleaning, and serving helps distribute activity across the kitchen. For example, a prep area near the fridge prevents crowding near the stove.
- Open layouts: Removing walls or barriers can create more space and improve natural flow, especially in homes where the kitchen connects to dining or living areas.
- Seating considerations: Place barstools or breakfast nooks away from main pathways so that people can sit without blocking access to counters or appliances.
These strategies ensure that family members can use the kitchen simultaneously without constant interruptions.

How to Optimize Layout in a Remodel
If you’re remodeling, traffic flow should be a top priority. Here are some key considerations:
- Counter spacing: Allow at least 42 inches between counters for a one-cook kitchen, and 48 inches for multi-cook kitchens.
- Appliance placement: Avoid placing appliances directly across from each other. For example, don’t position the dishwasher across from the oven, as open doors will block pathways.
- Island design: Choose an island size that fits your space. Consider adding features like rounded corners or built-in storage to maximize usability without sacrificing movement.
- Entry points: If possible, design multiple entryways to reduce bottlenecks when family members enter or leave the kitchen.
These adjustments can significantly improve how smoothly people move in and out of the space.
Family-Friendly Solutions for Busy Kitchens
Designing for families means going beyond standard layouts and considering everyday routines. Some practical ideas include:
- Drop zones: Create a designated area near the entrance for backpacks, bags, and mail. This prevents clutter from spreading across counters.
- Extra storage: Cabinets, shelves, and drawer organizers reduce countertop clutter, freeing up more space for movement.
- Kid-friendly spaces: Include low drawers or a small snack station so kids can grab food without getting in the way of meal prep.
- Dual sinks or dishwashers: For large families, adding a second sink or dishwasher can speed up clean-up and reduce congestion in one spot.
These family-focused solutions keep the kitchen functional for all ages.
Conclusion
Traffic flow is one of the most important elements of a successful kitchen design, especially in busy family homes. By avoiding common layout mistakes, applying smart design strategies, and incorporating family-friendly solutions, you can create a space where everyone can move freely and comfortably. A well-planned kitchen not only improves daily routines but also enhances safety and enjoyment for the whole family.
At Kitchen Discounters, we specialize in creating kitchens that work for real families. From improving traffic flow to designing layouts tailored to your needs, we’re here to help you build a kitchen that balances beauty with everyday functionality.

