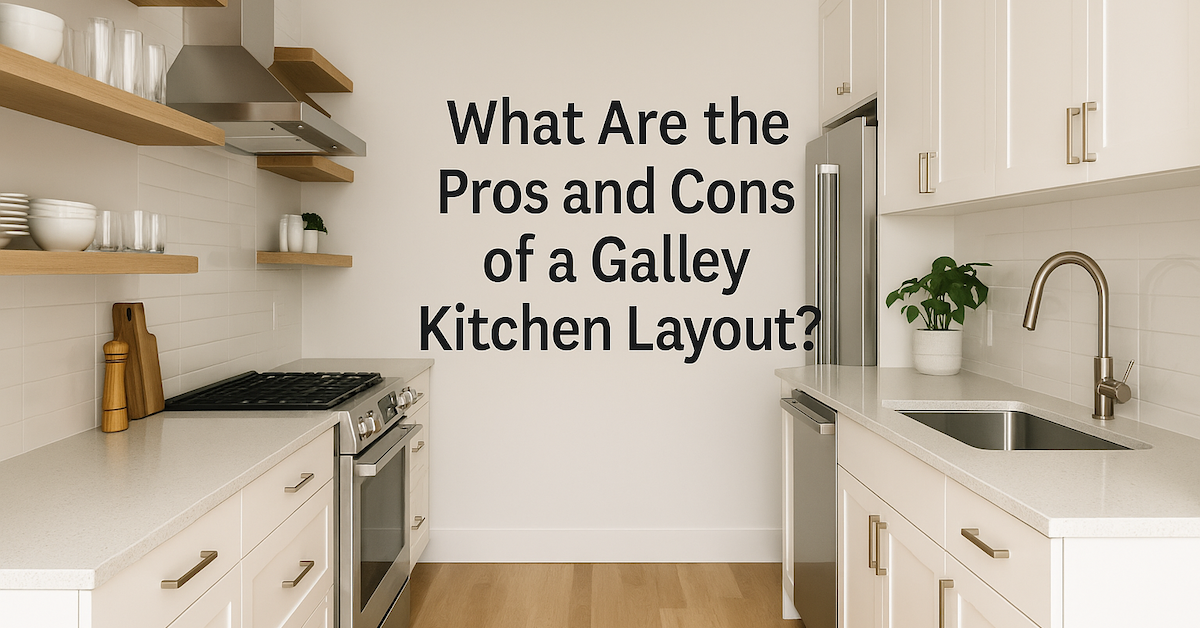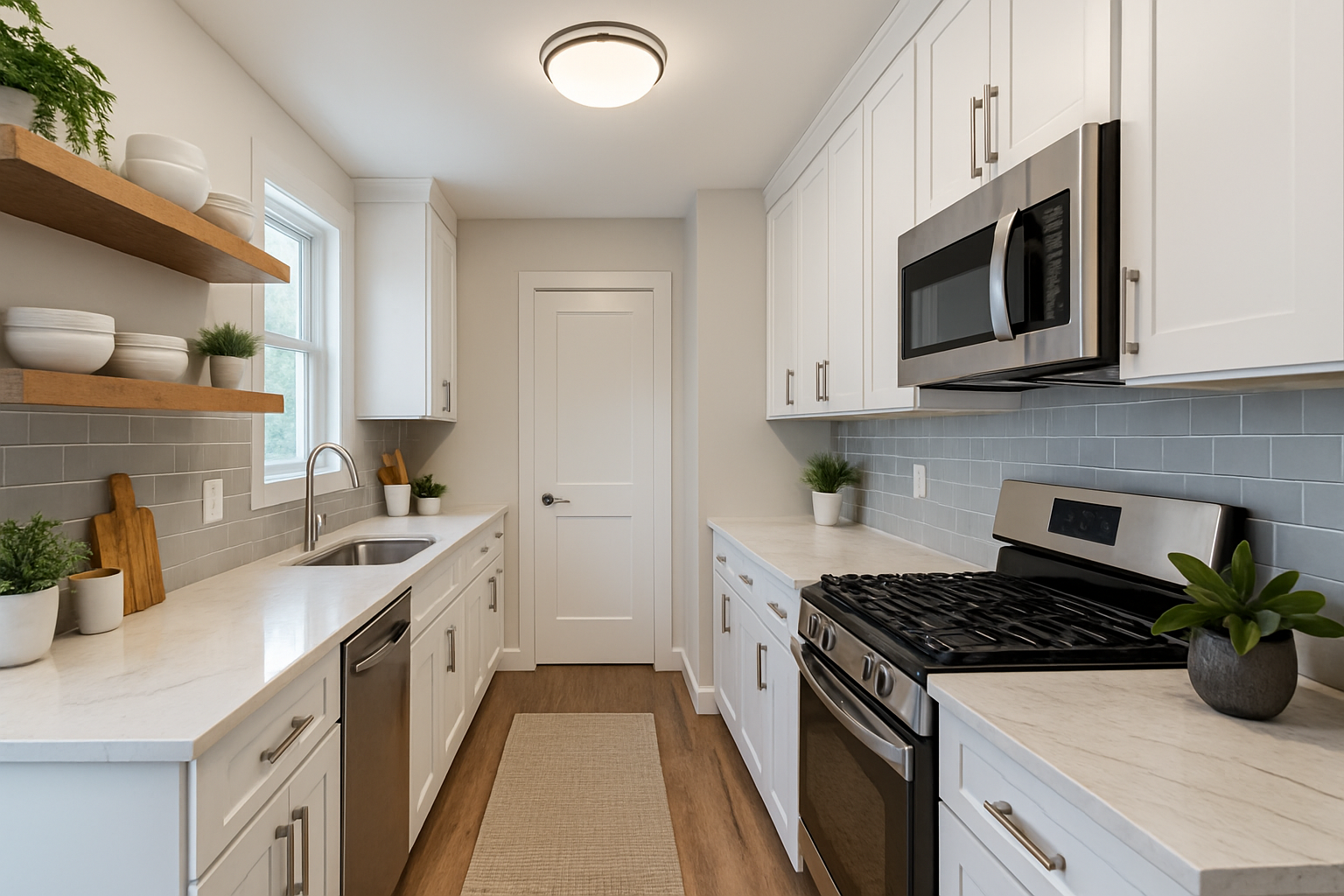What Are the Pros and Cons of a Galley Kitchen Layout?
A galley kitchen layout is one of the most efficient designs for cooking and food preparation. Named after the compact kitchens on ships, this layout features two parallel counters with a walkway in between. While it works beautifully for some homes, it may not be the right fit for everyone. Understanding its strengths and weaknesses can help you decide whether it’s the best option for your space.

What Is a Galley Kitchen Layout?
A galley kitchen uses two facing walls or runs of cabinetry. One side typically contains the sink and preparation area, while the other side holds the cooking zone. The design focuses on efficiency, keeping everything within a short distance for easy movement while cooking.
Advantages of a Galley Kitchen Layout
Efficient Workflow
A galley kitchen naturally supports the kitchen work triangle, where the sink, stove, and refrigerator are positioned within easy reach. This reduces the steps needed when cooking, making it ideal for busy home chefs.
Maximized Space in Small Homes
Galley kitchens are excellent for small apartments, condos, or narrow homes. By using two walls, you get double the counter and storage space compared to a single-wall kitchen without expanding the footprint.
Lower Remodeling Costs
Because a galley kitchen is compact, it
typically requires fewer cabinets, less flooring, and less countertop material. This can make it a budget-friendly choice for both new builds and renovations.
Ample Storage Opportunities
With cabinetry on both sides, you can take advantage of vertical storage, tall pantry cabinets, and deep drawers. Every inch of space is put to good use.
Easy to Keep Organized
The defined space in a galley kitchen means everything has a designated place. This can make it easier to maintain a clutter-free, functional environment.

Disadvantages of a Galley Kitchen Layout
Limited Space for Multiple Cooks
The narrow walkway in a galley kitchen can become crowded when more than one person is cooking. If you enjoy cooking together as a family or hosting gatherings, it may feel restrictive.
Less Natural Light
Depending on the location in your home, a galley kitchen may have fewer windows. Without strategic lighting, the space can feel enclosed or dark.
Potential for Traffic Bottlenecks
If your galley kitchen connects two
high-traffic areas of the home, it can become a busy hallway. This makes cooking more challenging when people pass through regularly.
Fewer Socializing Opportunities
A galley kitchen focuses on function rather than open entertaining. If you prefer a kitchen that doubles as a social space, other layouts like L-shaped or island kitchens may be better.
How to Make a Galley Kitchen Work for You
Plan the Layout Carefully
Position your sink, stove, and refrigerator in a way that creates a smooth cooking flow. Keep preparation areas close to both cooking and cleaning zones for efficiency.
Use Light Colors and Reflective Surfaces
To make the space feel bigger and brighter, choose white or light-colored cabinets, glossy backsplashes, and light countertops. Glass cabinet doors can also help open up the look.
Add Strategic Lighting
Layered lighting makes a big difference in a galley kitchen. Combine under-cabinet lighting, recessed ceiling lights, and pendant fixtures to eliminate shadows and create a welcoming space.
Incorporate Smart Storage Solutions
Pullout pantry drawers, vertical tray dividers, and corner solutions can help you get the most out of the available space. Wall-mounted racks or magnetic strips can free up counter space.
Consider Opening One Side
If possible, remove a section of upper cabinets on one side or open the wall into the dining or living area. This can increase natural light and make the kitchen feel less enclosed without losing much functionality.
When Is a Galley Kitchen the Right Choice?
A galley kitchen is ideal if you have limited square footage and want a design that maximizes every inch. It works especially well for people who value efficiency over open space and who usually cook alone or with one other person. It’s also a good option if you want to keep remodeling costs under control while still enjoying a highly functional layout.
When to Consider Another Layout
If your kitchen is also a main gathering spot or you frequently host guests, a more open layout may suit you better. Families with multiple cooks may also prefer a U-shaped or L-shaped design with an island to allow for more movement.
Conclusion
The galley kitchen layout is a smart, space-saving design that excels in efficiency and storage. However, it does have limitations when it comes to entertaining and accommodating multiple cooks. By understanding the pros and cons, you can decide whether this layout will suit your cooking style, household needs, and available space.
If you are thinking about designing or remodeling a galley kitchen, Kitchen Discounters can help you make the most of your space. Our team can guide you in selecting materials, planning efficient layouts, and creating a kitchen that looks beautiful while working perfectly for your daily life.

