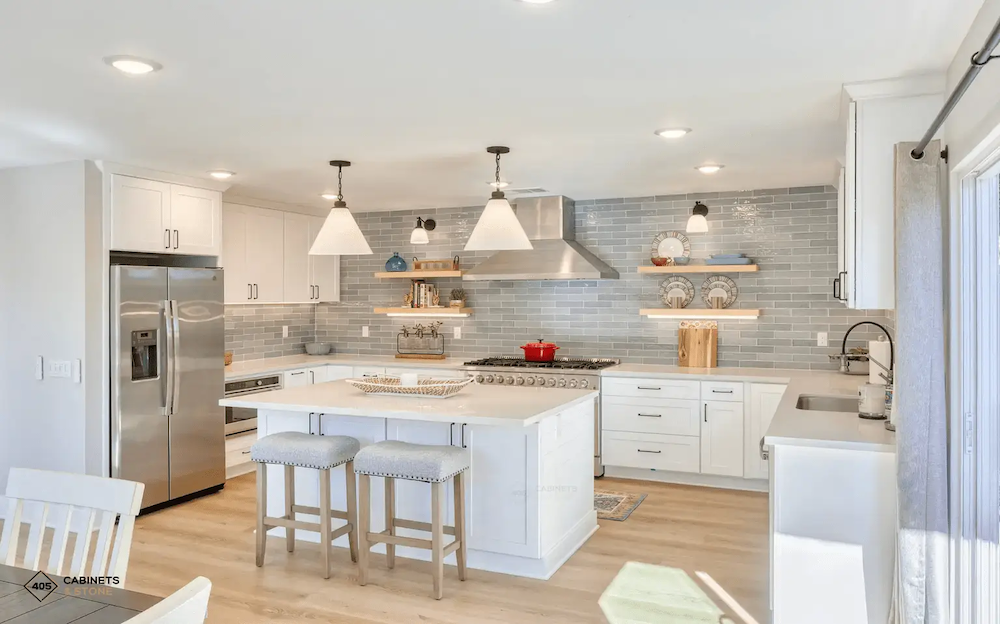What Are the Top Kitchen Layout Ideas for Small Spaces?
- By Ashraful Islam
- •
- 28 Sep, 2024
If you have a small kitchen, you know that designing the layout is both an exciting challenge and an exercise in maximizing space. While it might feel like there’s not enough room to fit everything, the good news is that with the right layout and a few clever design choices, you can make your small kitchen functional, stylish, and efficient. From galley kitchens to single-wall designs, let’s explore some of the top kitchen layout ideas for small spaces.

The Galley Kitchen Layout
One of the most popular layouts for small kitchens is the galley kitchen. This design features two parallel countertops, creating a long, narrow passage that is perfect for homes with limited square footage. With everything within arm’s reach, this layout is great for making cooking more efficient. The galley layout offers plenty of storage and counter space without taking up too much room.
To maximize space in a galley kitchen, take advantage of vertical storage. Install upper cabinets or open shelves that go all the way to the ceiling, making the most of every inch of available wall space. You can also incorporate slim cabinets or pull-out drawers to increase storage without crowding the narrow pathway.
The L-Shaped Kitchen Layout
The L-shaped kitchen layout is another great option for small spaces. In this design, two adjacent walls form an “L” shape, creating a corner work area that’s perfect for optimizing space. This layout works particularly well in corners, leaving one side of the kitchen open for better traffic flow and the possibility of adding extra seating.
One of the benefits of the L-shaped layout is the ability to use corner cabinets efficiently. You can install a lazy Susan or pull-out shelving to make sure you’re not wasting any of that valuable corner space. If your kitchen allows it, consider adding a small kitchen island or a movable cart to increase counter space and storage.
The U-Shaped Kitchen Layout
The U-shaped kitchen layout is ideal for those who need more counter space and storage but still want to keep everything within reach. In this design, cabinets and counters wrap around three walls, enclosing the workspace and creating a cozy, efficient cooking area. It’s perfect for small kitchens where you need to maximize every inch of space.
In a U-shaped kitchen, it’s important to avoid overcrowding the room. To prevent the kitchen from feeling too cramped, consider leaving one wall open or reducing upper cabinets on one side. This creates a better flow and helps the space feel more open. The U-shape also naturally divides the kitchen into different work zones, making it easy to designate areas for food prep, cooking, and cleaning.
The Single-Wall Kitchen Layout
The single-wall kitchen layout is the ultimate space-saver for small, open-plan homes or apartments. As the name suggests, all of the cabinets, appliances, and workspaces are arranged along a single wall. This minimalist layout keeps everything streamlined and leaves more open space for a dining area or living room.
In a single-wall kitchen, you’ll want to maximize efficiency by installing tall cabinets that reach the ceiling. This gives you more storage space without taking up extra floor area. You can also add a portable island or bar cart for additional counter space when needed. These movable pieces are perfect for small kitchens because they provide flexibility—just tuck them away when you don’t need them.
Incorporating an Island or Peninsula in Small Kitchens
Adding a kitchen island or peninsula to a small kitchen can be a game-changer if done correctly. These features provide extra storage, additional counter space, and even seating, making them highly versatile. In small kitchens, it’s essential to choose an island or peninsula that’s proportionate to the space—too large, and it will overwhelm the room.
A multi-purpose island is a great solution for small kitchens. You can use the space underneath for storage while using the surface as a prep station or breakfast bar. If your kitchen is really tight on space, consider a movable or foldable island that can be wheeled out of the way or folded up when not in use.
Additional Space-Saving Tips for Small Kitchens
Regardless of your kitchen layout, there are a few extra tricks that can help you make the most of your small space. Smart storage solutions are key think pull-out cabinets, drawer organizers, and hidden storage like pull-out spice racks or trash bins. These features help you keep things organized without taking up extra room.
Another great space-saver is using magnetic racks or hooks to hang utensils, pots, and pans. Freeing up counter space by storing items vertically is a great way to keep your kitchen tidy while still having everything you need within reach.
Lighting also plays a huge role in making a small kitchen feel larger. Use light colors on the walls and cabinets to create a more open, airy feel, and install under-cabinet lighting to brighten up the workspace. Good lighting not only makes the kitchen more functional but also enhances its overall appearance.
Conclusion
Designing a small kitchen doesn’t mean you have to sacrifice style or functionality. Whether you choose a galley, L-shaped, U-shaped, or single-wall layout, it’s all about making smart use of the space you have. Incorporating features like tall cabinets, movable islands, and clever storage solutions will help you create a kitchen that’s efficient, organized, and welcoming.
At Kitchen Discounters, we specialize in helping homeowners maximize their kitchen space with custom solutions. Whether you’re working with a compact layout or looking to add extra storage, we can guide you in choosing the best design for your kitchen. Contact us today to explore your options and start planning your kitchen remodel!

